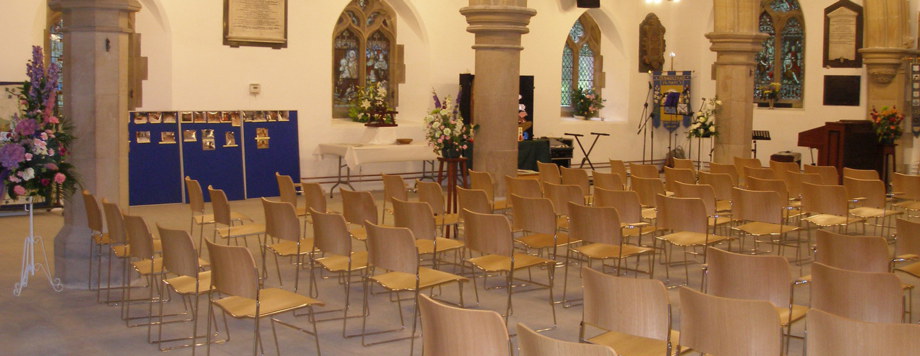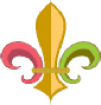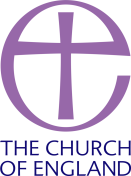
The Chancel
Essentially, the chancel keeps its 14th century shape and materials. The walls are of gritstone, patched with red sandstone. The latter crumbles easily, and where the external east and west wall has been patched with such stone it needed refacing with reconstituted stone in 1971.
On the south side are two 14 century windows with trefoil lights, and at the east end of the north wall a similar window. But at the west end of this wall is an odd window with a flat arch improvised from foliated fragments.
Over the Priest’s door on the south exterior of the Chancel is a red sandstone block with the inscription;
“I A F 1653”
The initials, presumably of John and Anne Fleetwood, together with the year in which they caused the Chancel
to be repaired, in accordance with one of the conditions agreed to when the family leased the Penwortham property from Evesham Abbey in 1539. With the Fleetwoods as lay rectors, responsible for
the repair of the chancel, largely governing the church and occupying relatively opulent box pews inside the chancel, it came about that the small door in the Chancel, over which John Fleetwood
had put his initial, came to be called the Squire’s Door instead of the more correct designation “Priest’s Door”. The door is now blocked, having remained unused for about a century, although the old
wooden door has been kept intact in the boiler room and store
The Chancel rood is ancient of framed spars; it was covered with blue slates in 1855-6. Baines describes its internal appearance as semi-circular. Probably in his time the roof timbers supported
laths and plaster, giving a semi-circular ceiling. The laths and plaster were removed from the ceiling in 1855-6 and in 1884 the plaster was chipped from the walls and the floor was tiled.
1884 also saw the acquisition of two large rolled metal,plaques bearing the Lord’s Prayer, Creed and Ten Commandments. These were fixed to the east wall on either side of the Altar (the fixings
can still be sen; in 1971 they were reposing in the Clock Room of the Tower.
By 1884 the two canopied balustraded box pews had been removed from the west end of the chancel and were replaced by the back rows of the present choir stalls. The front rows were fitted in 1946 to accommodate a robed choir; previously the choir had occupied pews near the organ at the back of church.
Windows in the Chancel
We look at each of the five windows in the Chancel in turn, beginning with the strange window near the organ console, and then going clockwise around the Chancel.
The west window on the north wall is certainly the oddest. It is not divided by a mullion, but whereas the flass in the left hand half is arranged in a herringbone pattern, the glass in the right hand half in arranged in the more usual diamond pattern. The right hand half of the the window bears three quarries, illustrating plants together with a fragment of a woman’s head, and a fragment with part of an inscription.
The east window on the north wall bears the heraldic representation of the Trinity within a shield. Below and to the left of the shield are quarters of a corona.
The inscription can be written as:
Pater est Deus, Filius est Deus, Sprs Scus est Deus
Pater non est Filius, Filius non est Scus, Sprs Scus non est Pater
That is:
The Father is God, The Son is God and the Holy Spirit is God.
The Father is not the Son, the Son is not the Holy Spirit , the Holy Spirit is not the Father.
This appears to illustrate part of the Athanasian Creed:
And the Catholick faith is this: that we worship one God in Trinity and Trinity in Unity;
Neither confounding the persons nor dividing the substance….
So the Father is God, The Son is God and the Holy Ghost is God.
The shield and its corona appear in the top quatrefoil light of the window; below, in the left hand compartment, is a fragment illustrating a plant.
In the centre light of the east window there used to be the Arms of Rawstorne. Now this has gone, and the same family have filled the window with Victorian stained glass. Along the lower edge of the window is the inscription:
In memory of Robert Atherton Rawstorne M.A. Who died May the 12th, 1852. Also Mary his wife who died December the 20th 1841. Erected by his children.
The window shows scenes from the Gospels. The order of events can be followed by beginning with the left hand light and working from bottom to the top; then by working up the centre and right hand lights together. By arranging them as he has, the designer has kept the high points of the gospels - Baptism, Resurrection and Ascension - in order at the tops of the three lights, with the Crucifixion and Last Supper in the centre of the whole window.
The left hand light begins with the Birth of Jesus in the lower panel; above is the scene with Mary, Joseph and the baby Jesus with the prophetess Anna in the Temple (Luke 2); at the top is the baptism of Jesus with the Voice from heaven “Hic est filius meus” (This is my Son - Matthew 3).
The story continues at the bottom of the centre light with the last Supper. The artist has thus
contrived that his representation should be closest to the regular re-enactment of that scene on the altar below. One of the disciples appears to have slumped across Jesus: this is the artist’s
rather literal interpretation of the words of the Authorised Version which has “leaning on Jesus bosom, one of the disciples.” (John 13). Possibly the evangelist had in mind the sort of meal in which
the guests lay on the floor or on couches to eat; then it would be more correct to say that the disciple was “reclining close beside Jesus”. (John 13 NEB).
At the bottom of the left hand light there follow the scenes in the Garden of Gethsemane and along the Way of the Cross. Then, back in the centre light, is the Crucifixion, to be followed by the
Resurrection and Ascension.
The window at the east end of the south wall contains fragments of the corona around the Heraldic Trinity on both sides of its mullion. The right hand light also has part of a wing, an some crudely painted pigs and other animals all at different angles against a streaky yellow background; this might be part of a “Doom” window.
Perhaps the most interesting window is that at the west end of the south wall, just behind the clergy
stall. A diamond of glass high up in the left hand compartment bears the etching “March 1797”.
High in the other compartment is another etching with the date 1848. But it is at the bottom of this compartment that the interest lies. Firstly, there is a shield - Fleetwood
impaling Legh - with the inscription:
“Richard Fleetwood and Margery his wife 1595” And below this a heavy near illegible black letter inscription of much earlier date: Harewode/de Merston boteler in fieri fecit/s ui + matris/sue
( compare List of priors “of Merston” and donor of Breviary (Harewode)
And again along the very lower edge of the window, some small squares - a spear head, a triangular chequers pattern, and a Pascal Lamb like the Preston Lamb. Most of the glass in these side windows predates the Fleetwood Achievement; it is crude and rustic but nonetheless charming work.
Monuments in the Chancel
The oak panelling around the east end of the Chancel was installed as a memorial to Penwortham men killed in the First World War. Designed by Austin and Paley, it was dedicated in 1921.
North wall, east to west
Caroline M. Finch d. 1911
A small brass, now mounted on the War Memorial panelling.
Edward Buckley, d 1816
Marble. Edward Buckley lived at Beaumont Hall.
Sir Christopher Musgrave d. 1735
Slate, with the Achievement of Musgrave impaling Chardin. There is a paragraph[h of Latin inscription praising Sir Christopher, his wife and his father-in-law; according to the inscription, the
latter was know as the “Golden Horseman”. Sir Christopher lived at Edenhall, Cumberland but, as the hand of Ulster on the dexter side of the shield shows, was of Irish descent. He was once M.P. For
Carlisle.
Lawrence Rawstorne, d. 1850
Black and white marble with the Rawstorne shield and motto “Fortiter et Fideliter”. Lawrence Rawstorne lived at Penwortham Prior.
Captain Lawrence Rawstorne, d. 1905 Brass
Thomas Geoffrey Rawstorne, d. 1917 Brass
South wall, east to west
Frank Winn, bur. 1959
A small metal tablet, noting the gift of the altar silver in his memory in 1963.
Miles E. Aspinall, d. 1900. Marble
Herbert M. Finch, d. 1900. Brass on green marble
Frank M. Finch, d 1918. Brass




